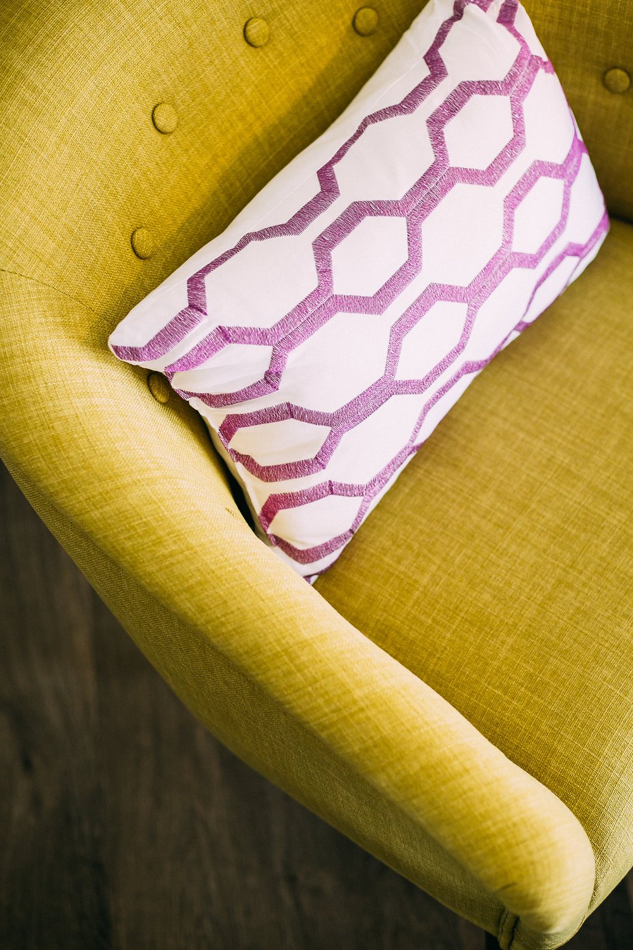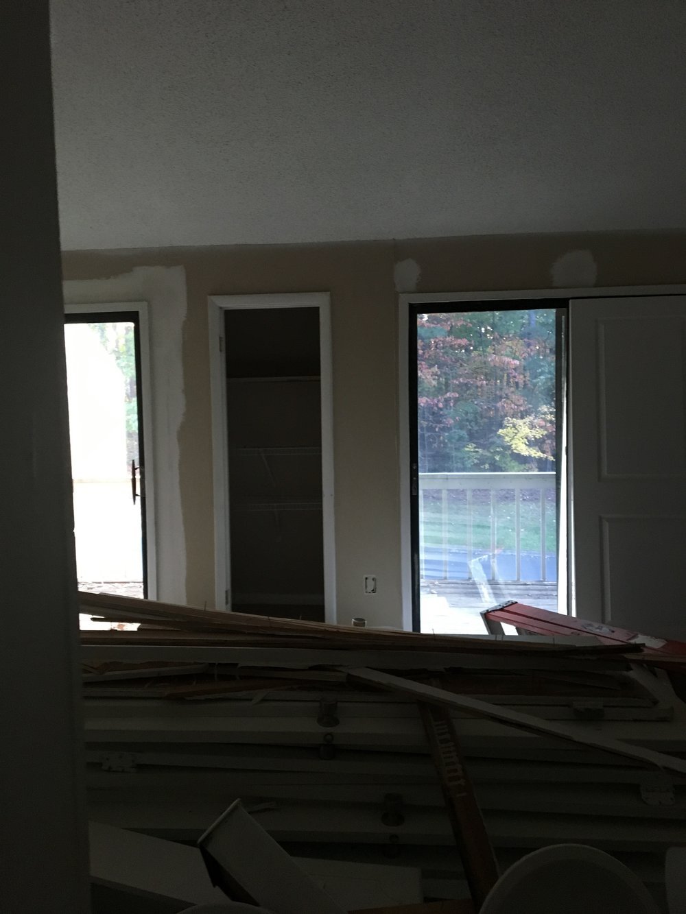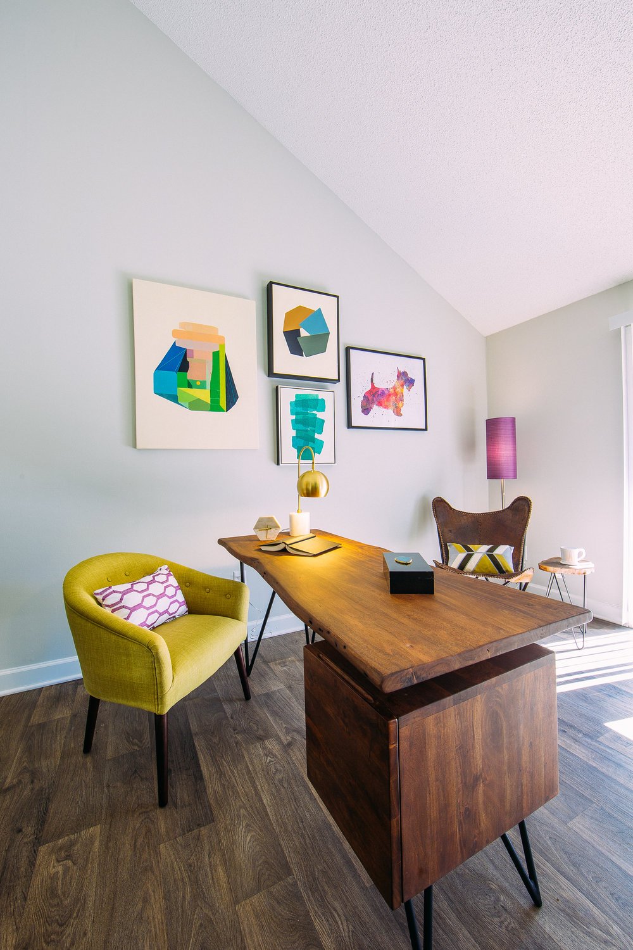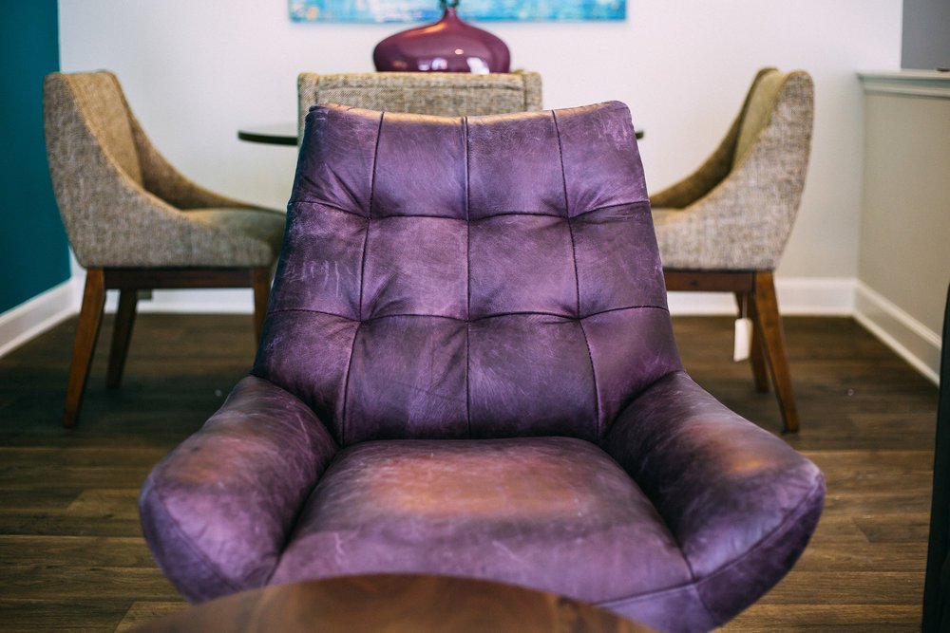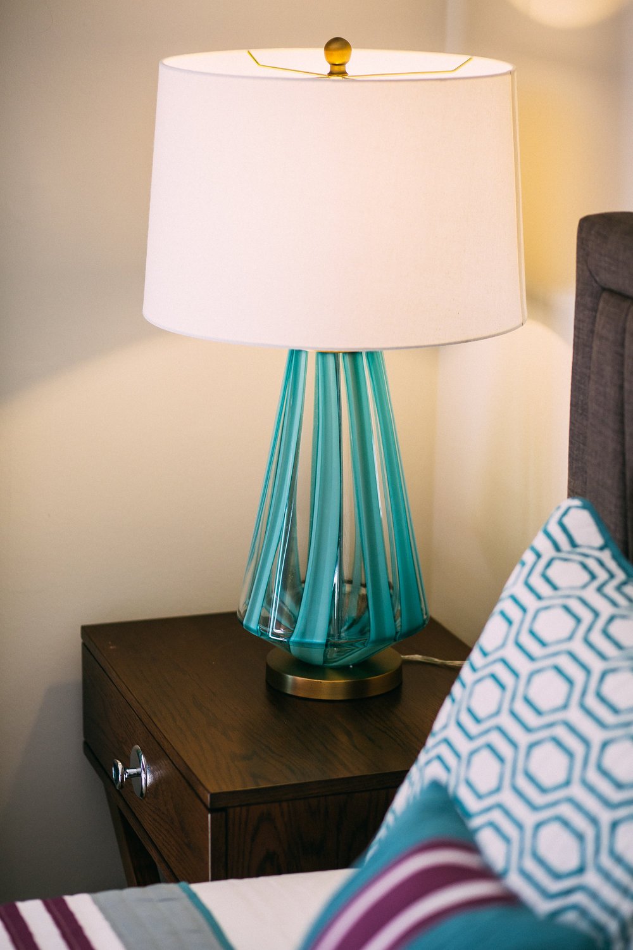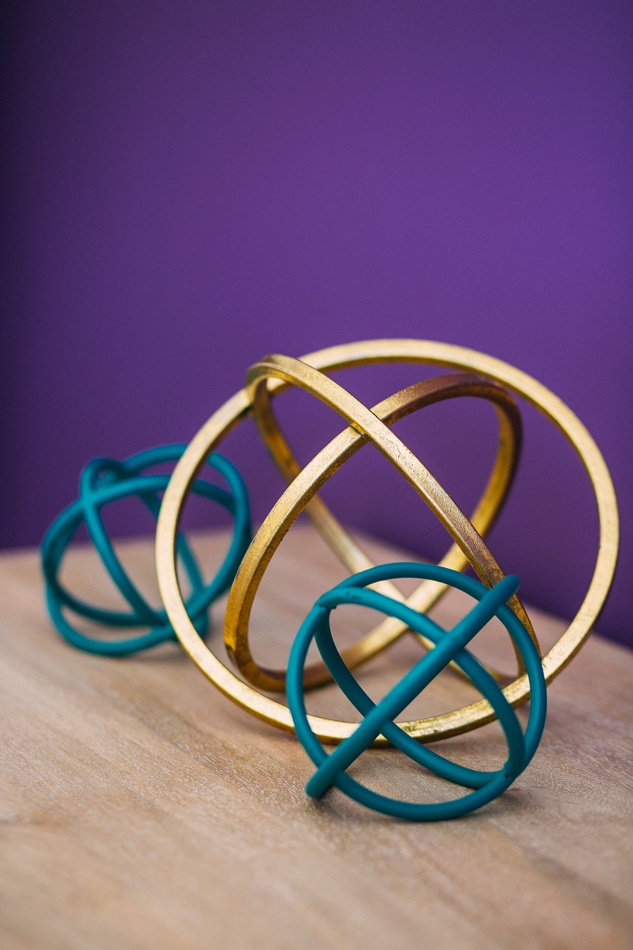A Mid-Century Model
It all started with these purple leather chairs...
I fell in love with them and pretty much designed this entire model apartment based on that saturated leather. Thankfully, this Level Five Designs client LOVES bold color so I was able to pair this purple with a bright cyan & citron color. The result was a fun mix that took this apartment from outdated to amazing.
The layout of this apartment is really unique. Essentially, it's a split level with two bedrooms & bathrooms downstairs and a completely open floor plan on the upper level. It was important for us to create "zones" on the top level since there are no rooms. When touring the apartment, potential residents need to be able imagine how they would live in this apartment. Before I show you the finished space, let's look back at where we started.
We came a long way!
I created this office area adjacent to the kitchen because so many people work from home these days. This sleek desk added a place to sit with a laptop + added storage. I wanted the gallery wall to be fun & bright, so I combined these abstracts with a fun watercolor print featuring the company's mascot.
With double sliding doors that open into an extra large patio, there was so much light in the space!
The combination of leather, wood, wool and metal really made this petite living area feel rich.
Downstairs, the bedrooms got a dose of color too! You actually cannot see my favorite detail about this room. The mattress lifts up on this bed to provide hidden storage. And I just adore these lamps. When the room is dim, the light filters through those teal ribbons so beautifully.
I had so much fun with this design and I can't wait to install my next model apartment project! For views of the other bedroom and more, click here to see them on the Level Five Designs website. Photography by Chris Charles


